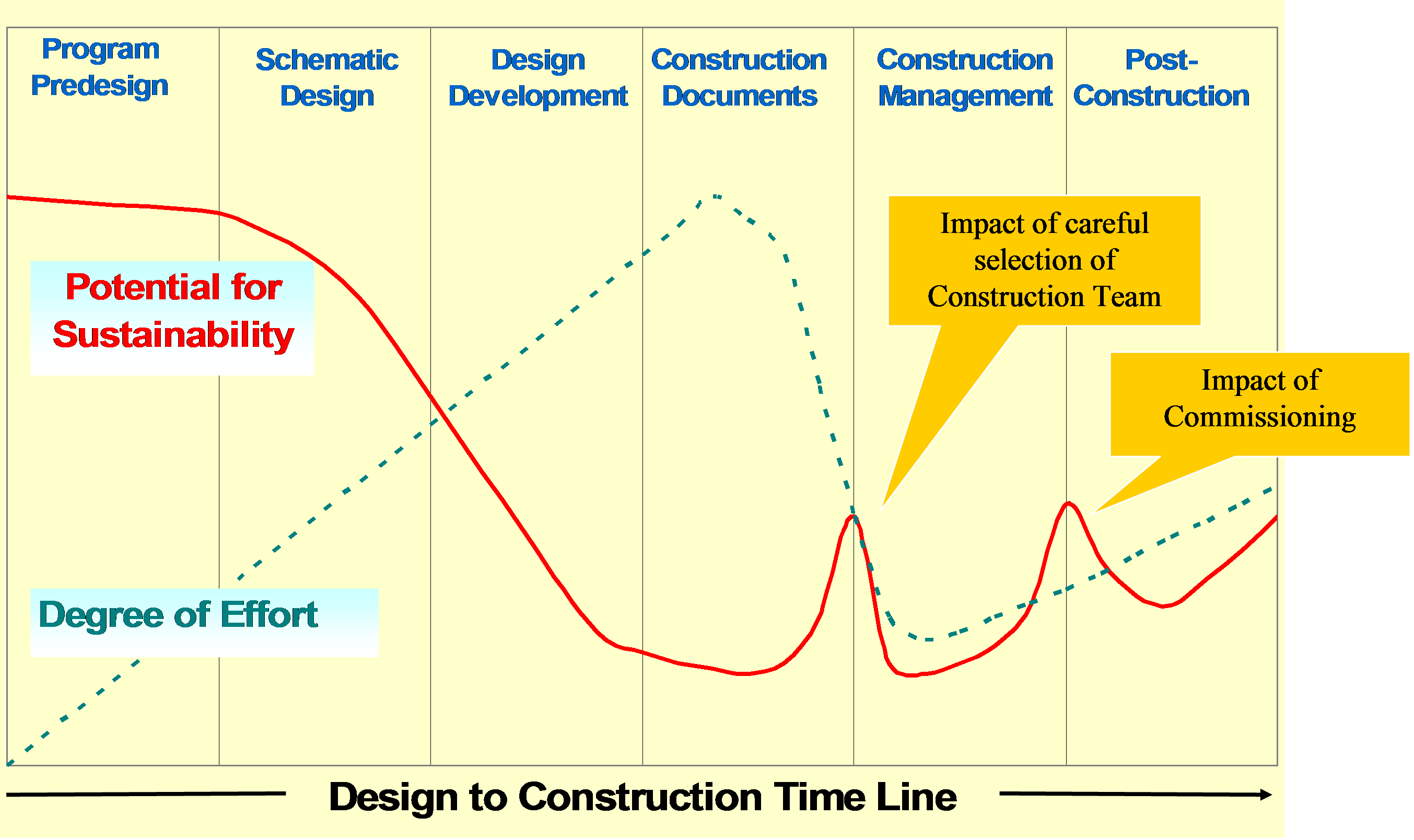By Joseph Deringer, AIA, LEED-AP | May 2016 Technique
What are high performing buildings?
They provide the following:
High performance for its occupants
Comfort – thermal, visual, acoustic, +
Productivity
Well-being: Air quality, outside and inside Outdoor airflow
Visual comfort
- Visual quality of spaces
- Access to outside
- Daylighting
Thermal comfort
Acoustic comfort
High performance thru building life cycle
Actually delivered & maintained, not just in design. Not just via simulation during design, but performance that is actually delivered.
Includes siting, design, construction, operations and maintenance
Low energy consumption
Well beyond current standards, toward net-zero
Use of onsite renewables
Toward net-zero
The figure below provides an example of high performance benefits for energy. It shows 4 levels of energy performance for a medium office building in 4 cities (Miami, Houston, Baltimore, and Burlington) in the humid Eastern Us and 3 cities (Phoenix, Albuquerque, and Helena) in the dry western mountainous region. Annual energy simulations have been done using DOE’s EnergyPlus simulation program. The numbers in the chart refer to ASHRAE standard 90.1 climate zones. Higher numbers indicate colder climates. The bars are as follows:
- Yellow – compliance with ASHRAE 90.1-2004 version.
- Orange – compliance with ASHRAE 90.1-2010 version.
- Dark red – modest high performance measures including advanced daylighting.
- Blue – extensive high performance measures.
The intent of the chart is to show the relative magnitude of savings for different locations.
Low water consumption
By building & site, HVAC systems & equipment
Low impact of building on its neighborhood
Meet present needs without compromising the future
BALANCE all of the objectives listed above
Environmental responsibility
Resource efficiency,
Occupant comfort and well being,
Site & community sensitivity
Proposed changes to design process for achieving high performance buildings
We are in a period of accelerating change that is impacting the science of producing buildings and influencing the art of doing so
Changes in architectural practice needed to respond to…
- Substantial technical innovations impacting HP potential in every building system
- Analysis during design - Comparable innovations in computer modeling and simulation, with special needs in the very early phases of design
- Sea-changes in policies and regulations
Computer modeling
It is both Feasible & reasonable cost in early design. The modeling scope can be adjusted to size of building and budget. One concept is quick “energy sketches” via knowledgeable use of detailed & accurate computer modeling tools. Such sketches point in the right direction but not intended to produce detailed or final numbers. Such early simulations are important to achieving high performance buildings, where key integrated design decisions need to be made before the end of schematic design, ideally with the stage set for such decisions even during pre-design.
HP Action 1: Bring team together early in design
Discussions by:
- Architect, person responsible for lighting design, HVAC engineer, etc.
- Via "charrettes" or "brainstorming”
- Develop Owner's Project Requirements (OPR) early

HP Action 2: Make key integrated design decisions early

HP Action 3: Ongoing team evaluation & communication
- Thru delivery to O&M
- Design costs might increase somewhat but off set by smoother construction process
- Increased communications
- Learning new processes
- Successful process reduces overall costs
- Pay attention to team members if they must enter process later
Example – interior designers join process months later toward end and use dark interior colors that seriously compromise daylighting objectives set early in process
HP Step 4: Do QA & Cx – so the design is built as intended
Use quality assurance and Cx all key HP systems & integrated strategies:
- Envelope
- Lighting
- HVAC
- Daylighting
- Natural Ventilation
Emphasize design reviews and acceptance testing. Level of CA/Cx effort consistent with owner’s risk, as function of building size, type, complexity, and budget.